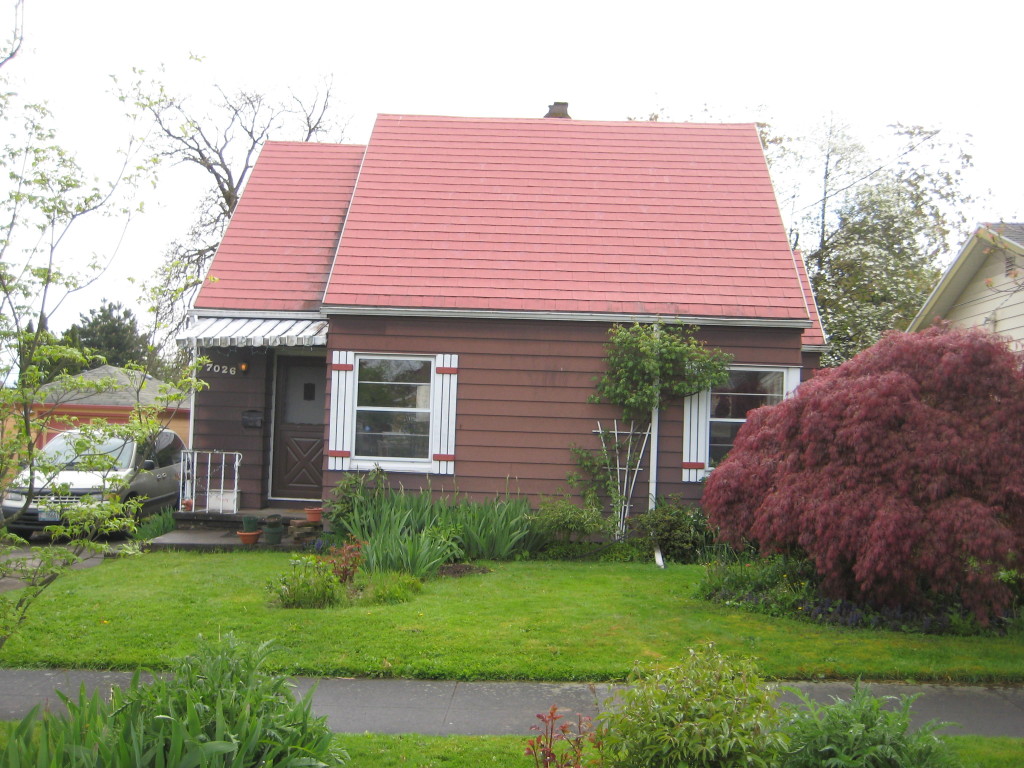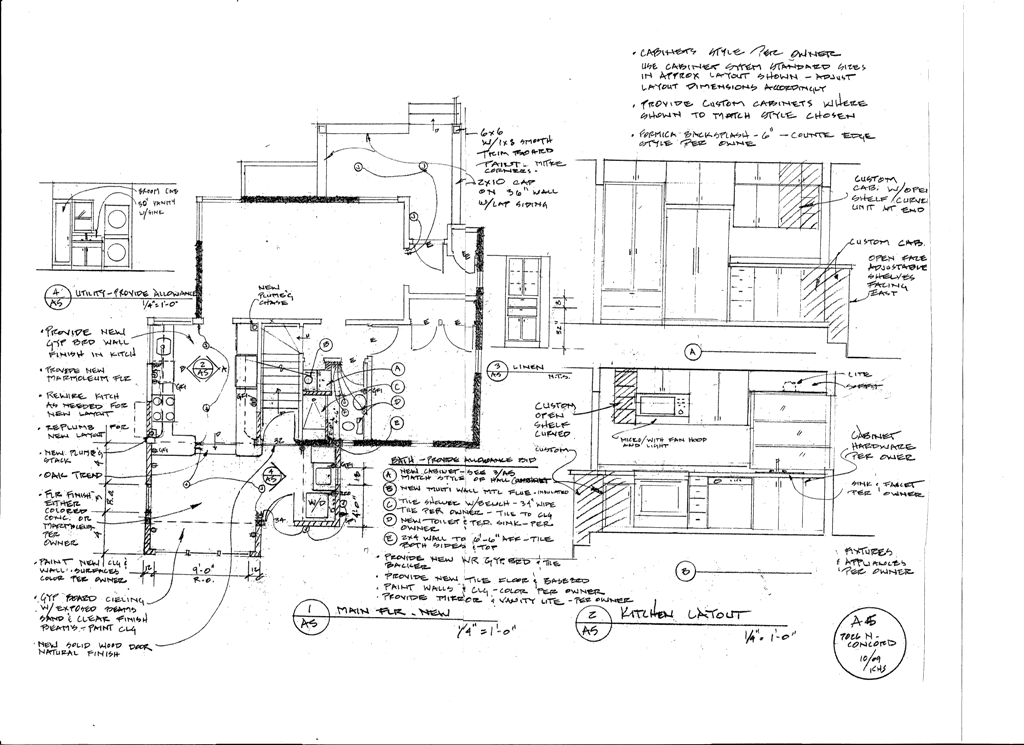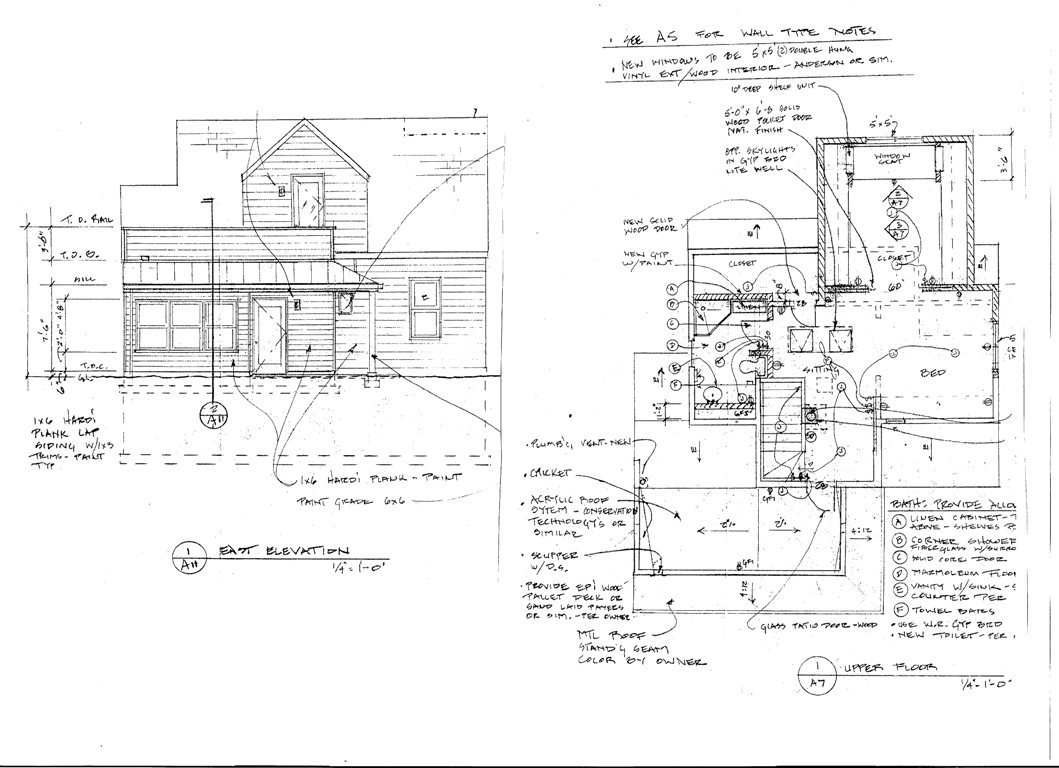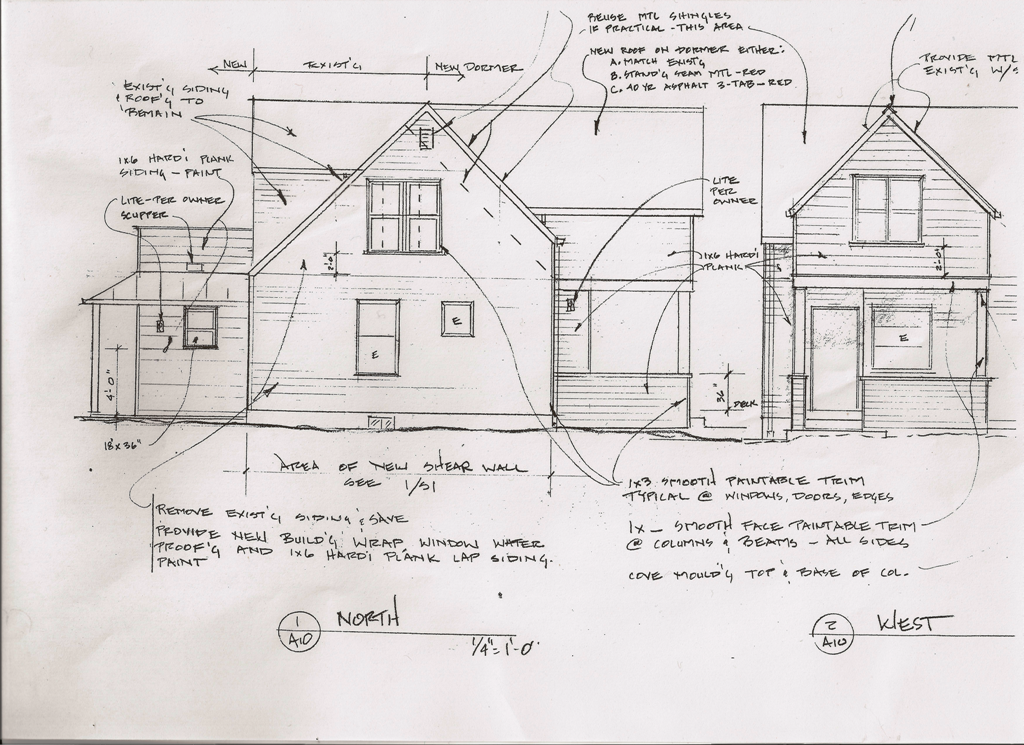 |
 |
|||||
This project is soon to go out to bid (12-09). The makeover challenge here started with a solid but small 1942 bungalow and hopes for more room and ease on all levels. In the basement a new bath, furnace and moving the washer and dryer upstairs. On the main floor a front porch is added to strengthen the hidden entrance. In the back a breakfast room with windows to the garden and beamed ceiling are added. The kitchen has a wall removed, new cabinets and counters and now flows out and down to the new breakfast area. On the upper floor the half story master suite gets a dormer with closets, a new bath and a door out onto the roof of the breakfast room. This roof deck is sized to handle a hot tub and paver patio.
|
||||||

