 This is a Design/build project in conjunction with Mike Latham of SQ. FT construction in SE Portland, Oregon. This 1906 working class bungalow had been through many changes. I completed the design with the client Saskia Dressler. We got a hold of it and promptly raised it, dug out 80 yards of soil, reworked all the utilities and built an 8'-6" tall basement suitable for a roommate suite. We lowered it then went inside, removed a main floor bedroom to provide a dining room and stair to the half story above. There had been a loft dormer built in 1980 with a circular stair it was removed. We added walls a bathroom, library hallway, dormer for closets and reworked the structure to meet siesmic codes. We built most of the cabinets as well as sliding panel doors. Two new porches were needed. The one shown below is intended to have a sod eco-roof. 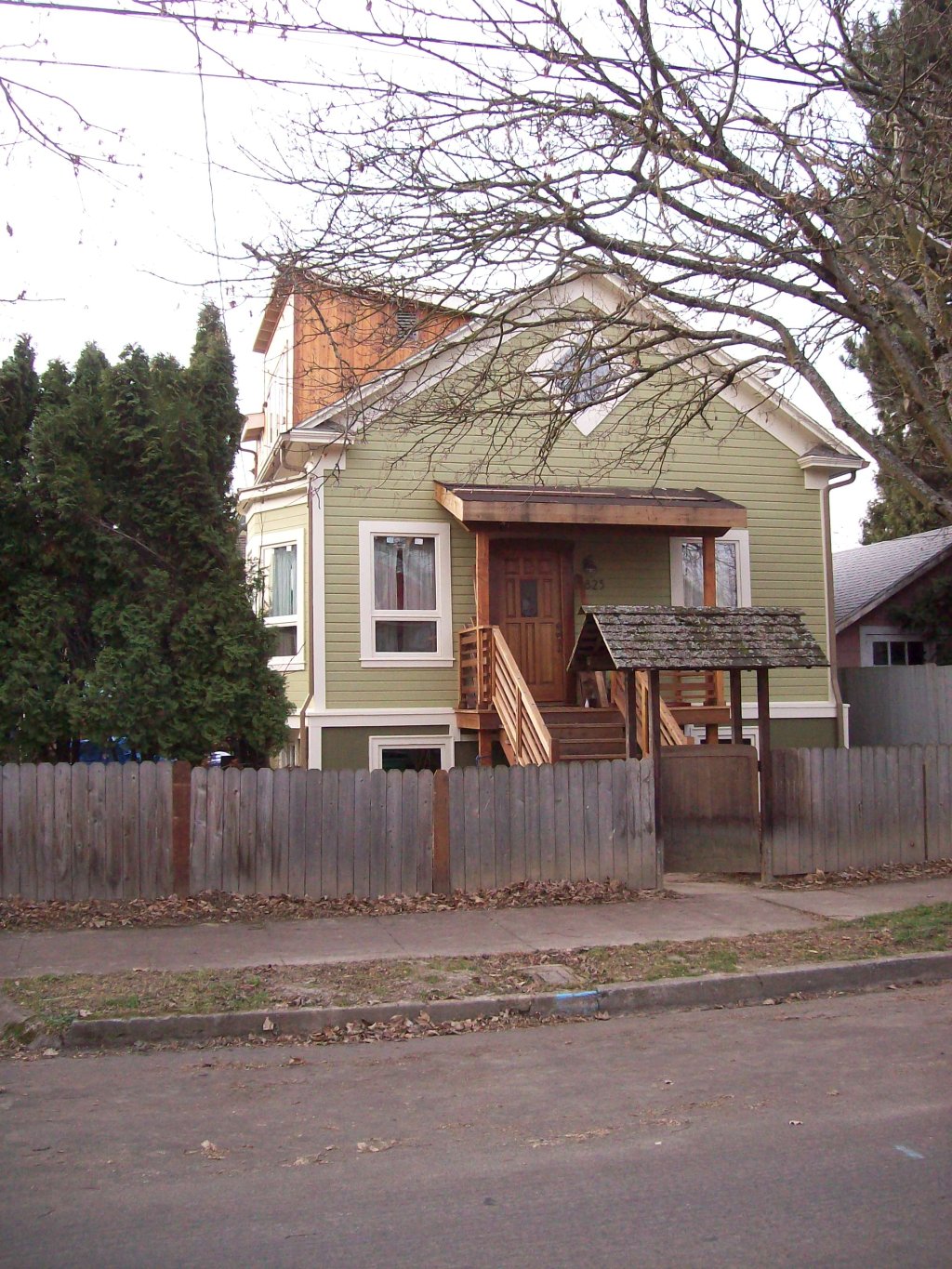 |
||||
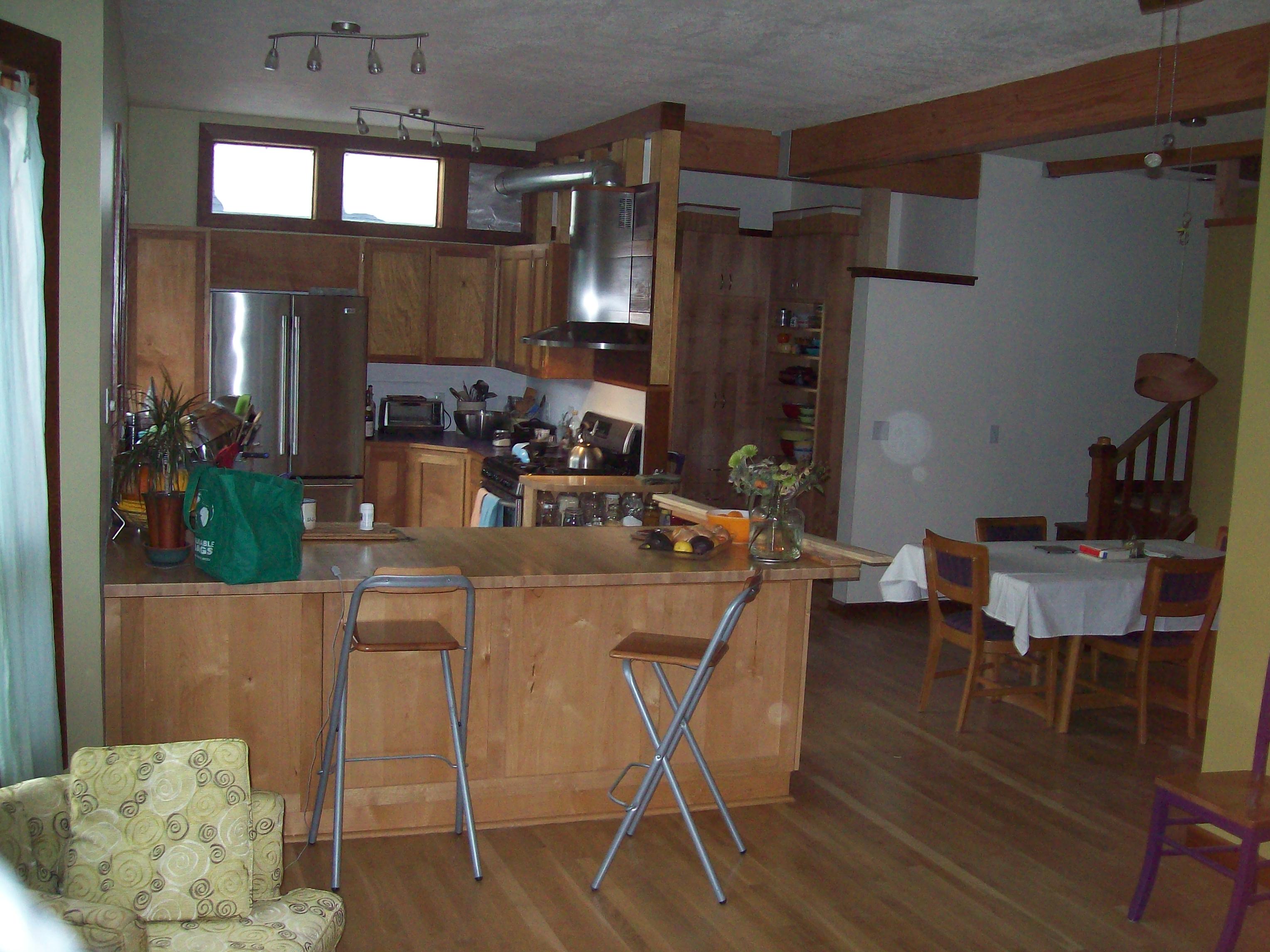 above: living space - below: library stairs 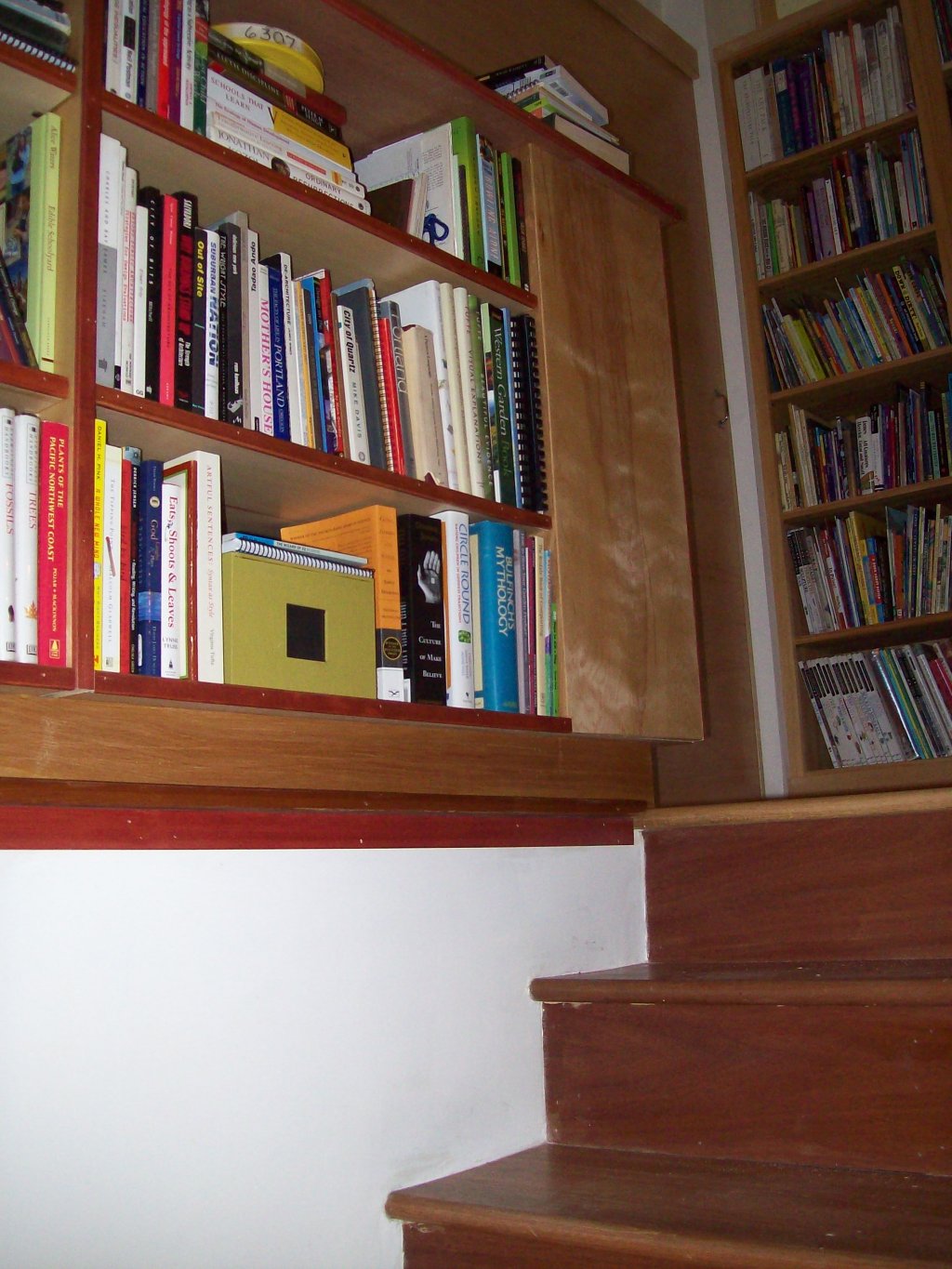 |
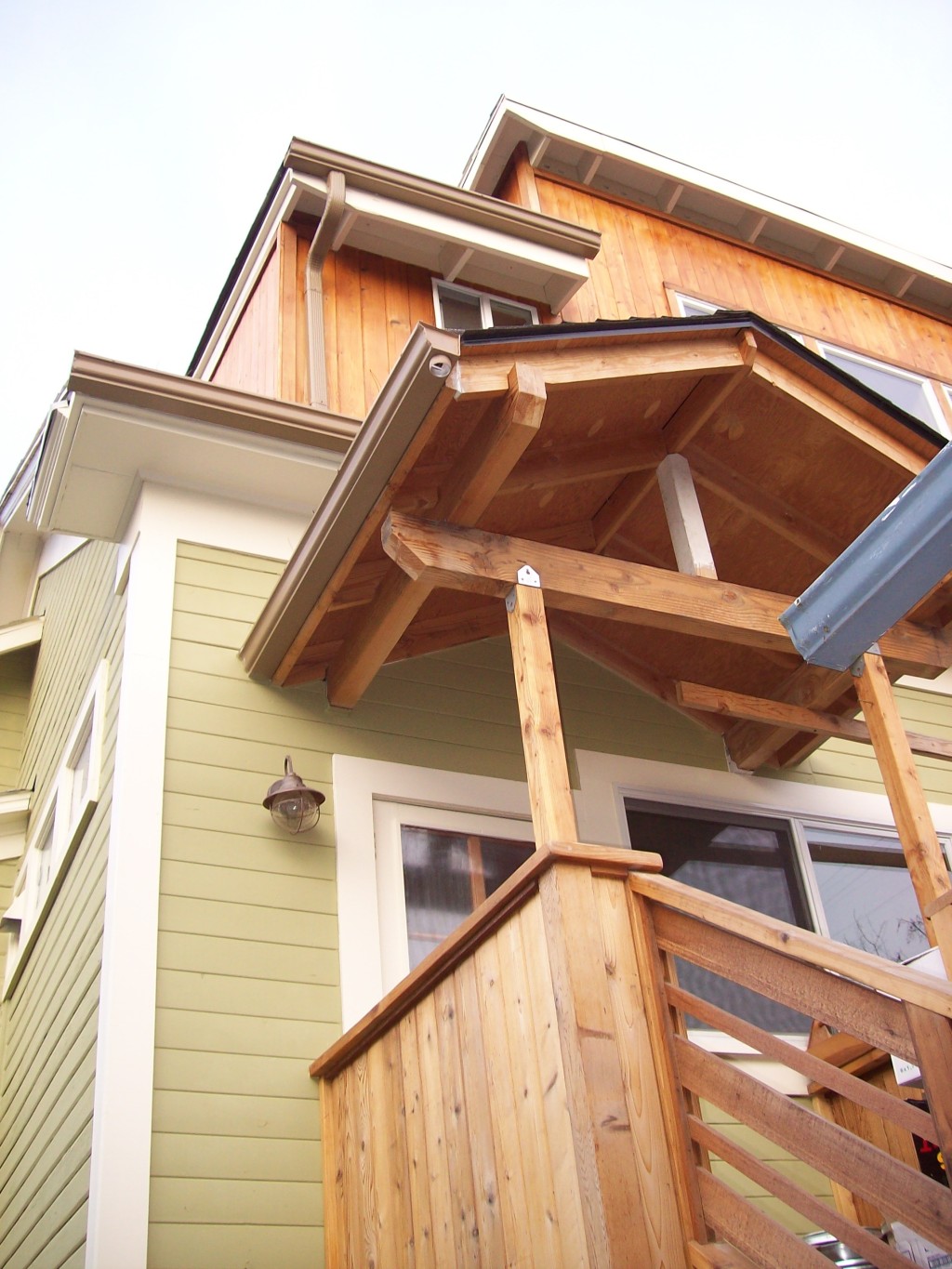 above: porch - below: library 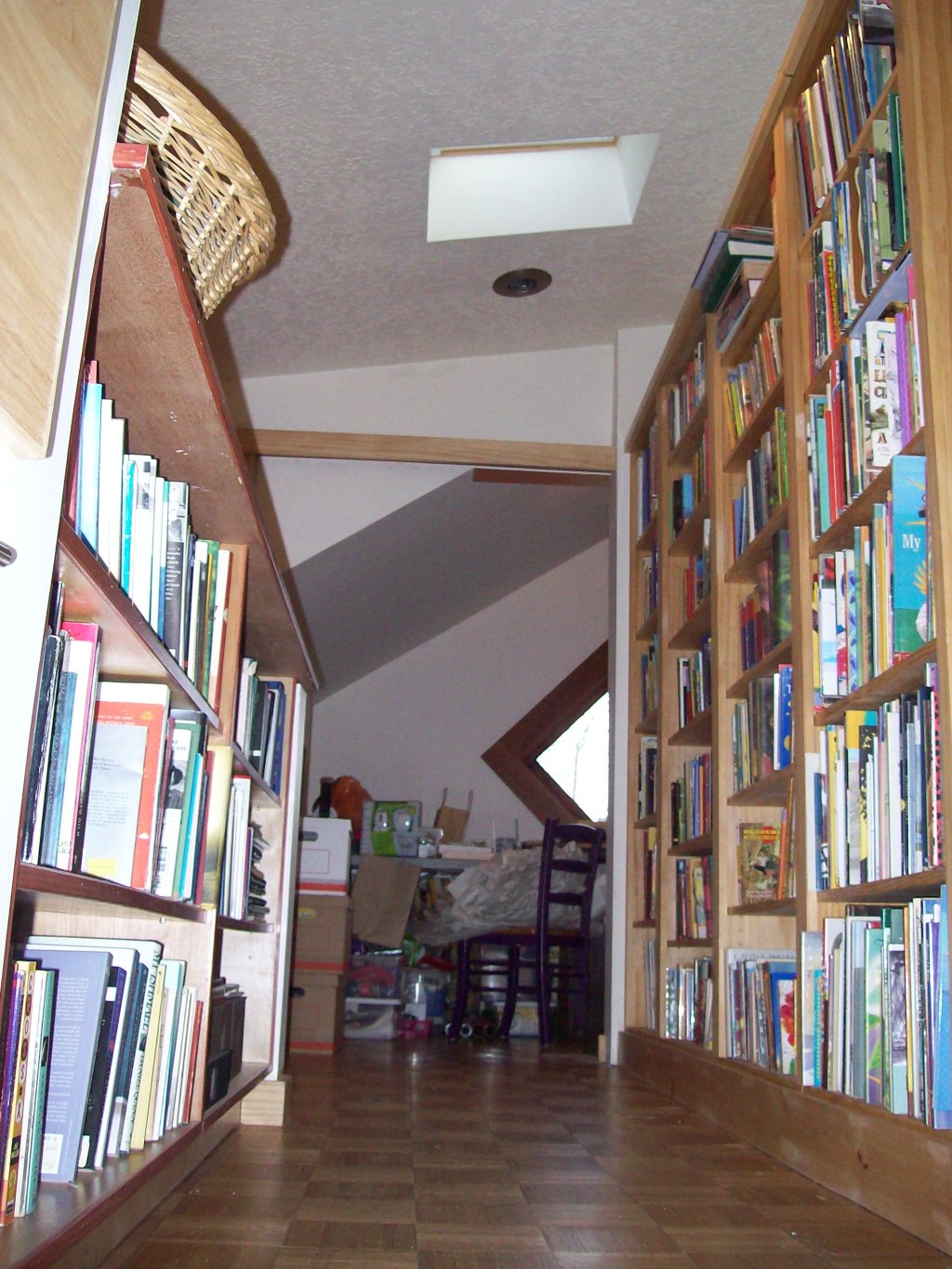 |
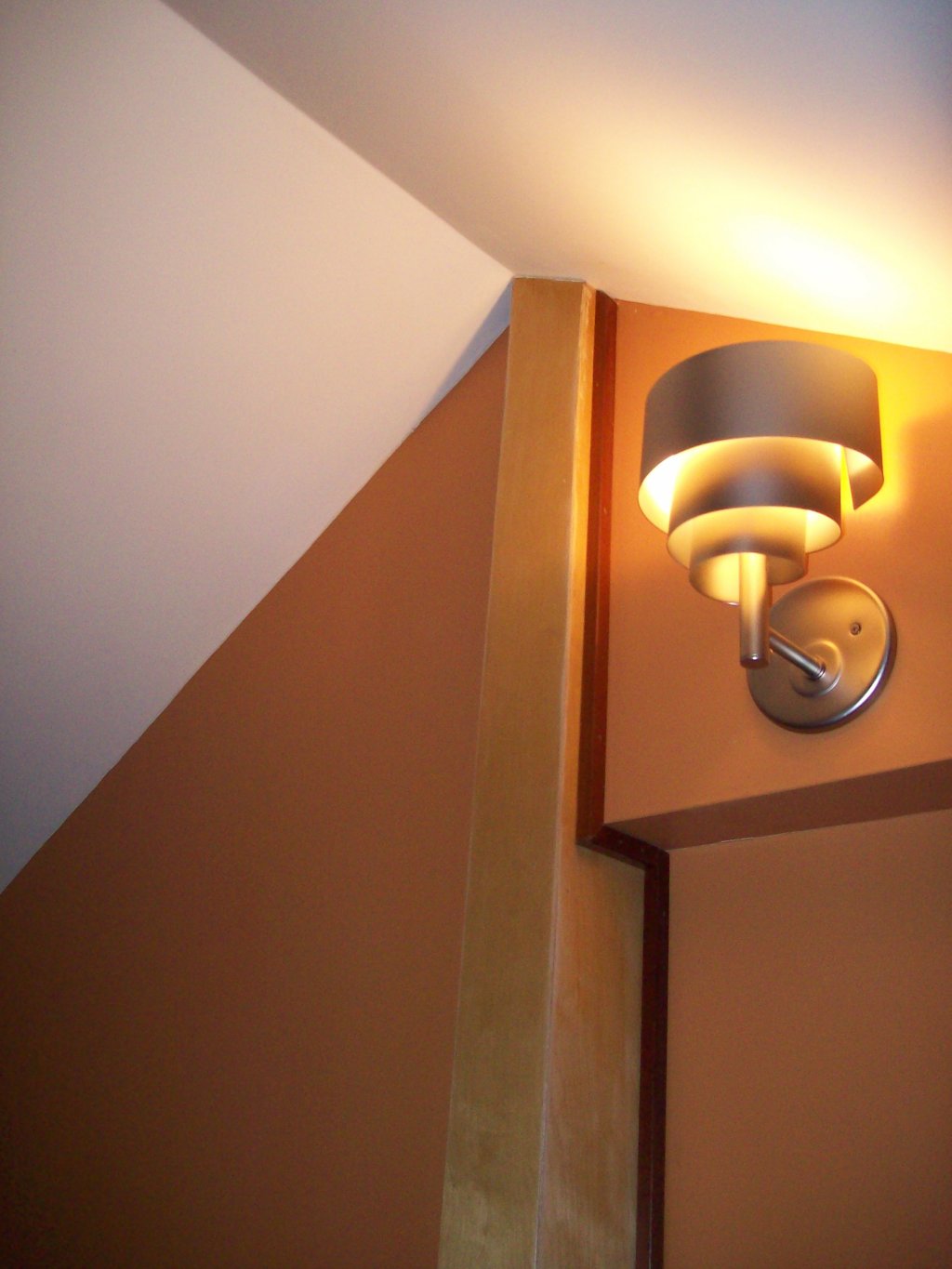 above: sconce - below: library 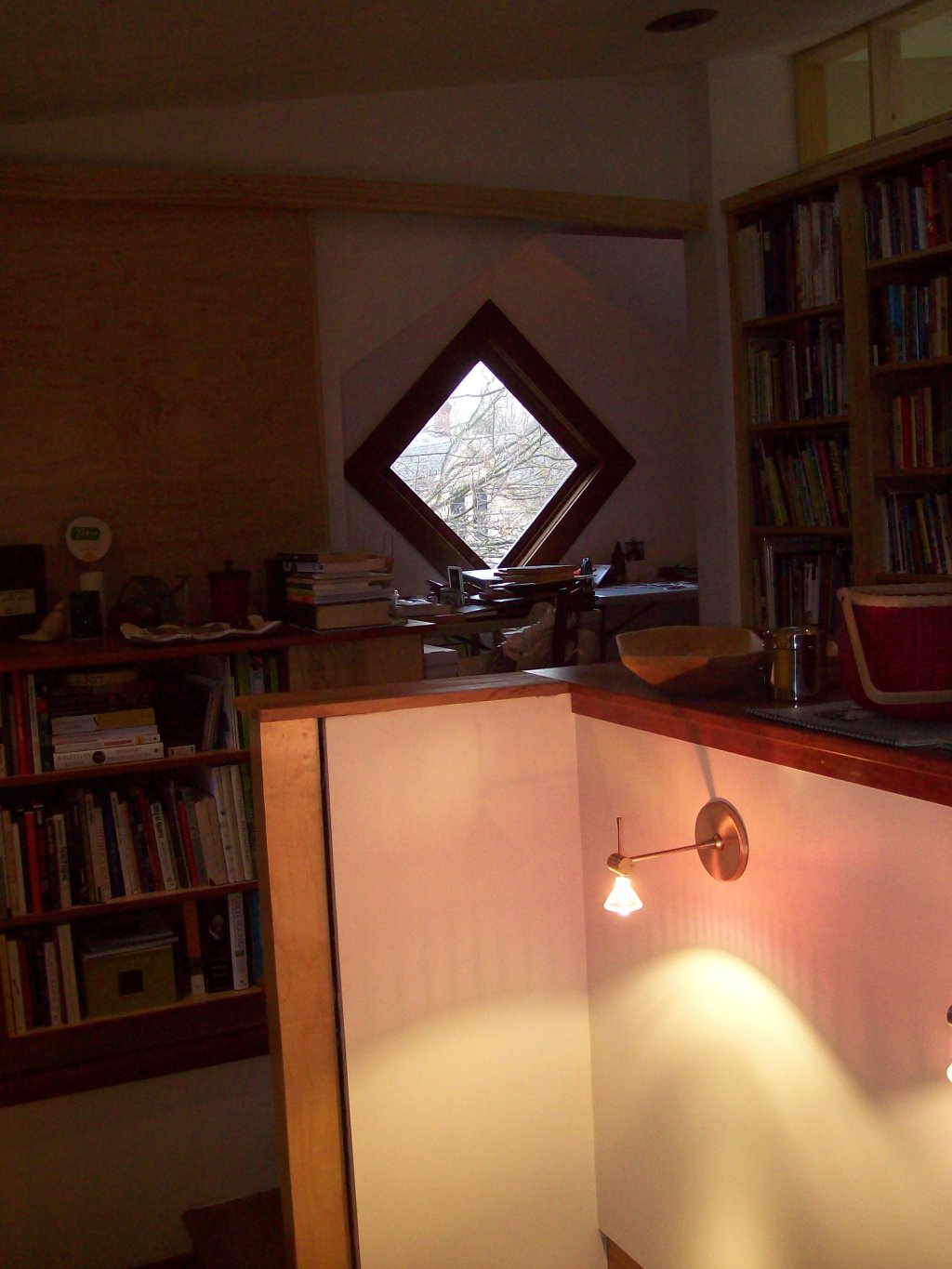 |
||